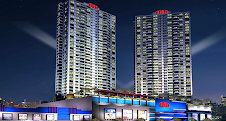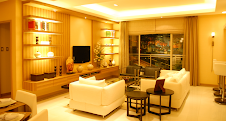
Yeeloofa Development Corporation (YDC) has been consistently changing the face of Manila’s Chinatown while still maintaining vibrant culture and tradition of the place. The company’s maiden project is 168 Shopping Mall, which quickly became the most successful and most popular shopping mall in Binondo, 168 Shopping Mall is also the fastest growing mall in the area with its continued expansions like the opening of 168 Shopping Mall 1 in 2004, mall 2 in 2005, mall 3 in 2006 and the boutique section in 2007. Now, YDC will again try to out do itself with the construction of its latest project, the 168 Residences. 168 Residences is a 42-storey twin-tower residential and commercial complex covering a land area of more than 7,400 sq. meters. The project will have 3 basement levels of parking area, 7 podium levels of shopping mall, the whole of 8th floor is for the recreation area while the 9th up to the 42nd floors are for the residential units.
The 168 Residences project is in a class of its own, it will eventually be connected to the existing 168 Shopping Mall making it the biggest residential/ commercial project in the heart of Manila’s Chinatown. The one whole floor of recreation area plus the vast area for shopping will give its residents the luxury and convenience that they truly deserve.
The 168 Residences project is in a class of its own, it will eventually be connected to the existing 168 Shopping Mall making it the biggest residential/ commercial project in the heart of Manila’s Chinatown. The one whole floor of recreation area plus the vast area for shopping will give its residents the luxury and convenience that they truly deserve.
Studio, 1BR, 2BR, 3BR and 4BR units available

| Building Features and Services | | | |
 |
| Recreation Area | | | |
| 168 Residences will surely give its residents the feel of luxury, comfort and convenience they truly deserve. Being the biggest commercial / residential project in the heart of Binondo, residents of 168 will have exclusive access to an entire floor of amenities. With an area of more than 6,000 sq.m., the recreation center of 168 Residences is complete with amenities that can be enjoyed by both children and their parents. It’s like having your own country club just a push of a button away from your home.  168 Residences amenities:1. Beach Entry Pool 2. Children’s Pool 3. Wet Play Area 4. Badminton Court 5. Volley Ball Court 6. Outdoor Function Area 7. Jogging Path 8. Reflexology Path 9. Reflecting Pool 10. Giant Chess Set 11. Sculpture Wall w/ Spout 12. Bamboo Pavilion 13. Yoga Court 14. Picnic Area 15. Tower 2 Koi Pond 16. Meditation Garden 17. Pool Deck and Seating Area 18. Outdoor Shower Area 19. Yoga Platform 20. Outdoor Aerobics Area 21. Adult Exercise Station 22. Jacuzzi 23. Massage Platform 24. Trellis Area 25. Tower 1 Koi Pond 26. Children’s Playground 27. Landscaping Garden 28. Water Fountain 29. Outdoor Massage Area 30. Bridge 31. Outdoor Study Area 32. BBQ Area 33. Game Room 34. Business Center 35. Tower 1 Grand Lobby 36. Fitness Center 37. Male Shower Room 38. Female Shower Room 39. Multi-purpose Room 40. Tower 2 Grand Lobby 41. Function Room   |
| Unit Features and Model Unit | | | |
- High density fireboard laminate flooring for bedrooms.
- Homogenous porcelain tile flooring for living and dining areas.
- Glass mosaic tile walls & flooring for master & common toilets; granite stone lavatory tops
- High pressure laminate finish for built-in closets, kitchen cabinets
- Vitrified ceramic tiles for kitchen, laundry area, maids room & maid’s toilet
- Paint finish for wall
- All units are virtually corner units. Every livable has windows with natural light and ventilation.
- All kitchens & utility rooms have windows & natural ventilation
- Some units have the option to add an additional den room
- Foyer, living room, dining area, kitchen, common toilet and bath.
- Built-in closets for all bedrooms.
- Master bedroom with toilet.
- Maid’s room with toilet and bath.
- Utility room for laundry washing and drying.
- Ceiling-mounted ducted-typed exhaust fans for the kitchen and toilet & bath.
- Provisions of ducts and electrical outlets for kitchen range hoods.
- Provisions for window/split type air-conditioning units. (Depending on unit type)
- Provision for hot and cold water
- Provision for two telephone lines.
- Individual electric and water meters.
- Provision for internet and CATV system
- CCTV and Security Intercom.









